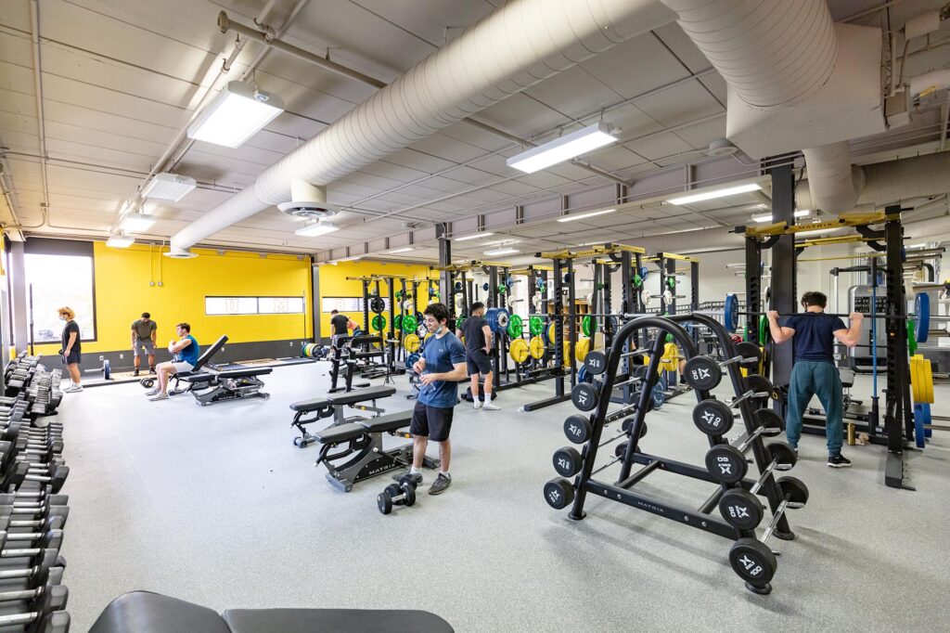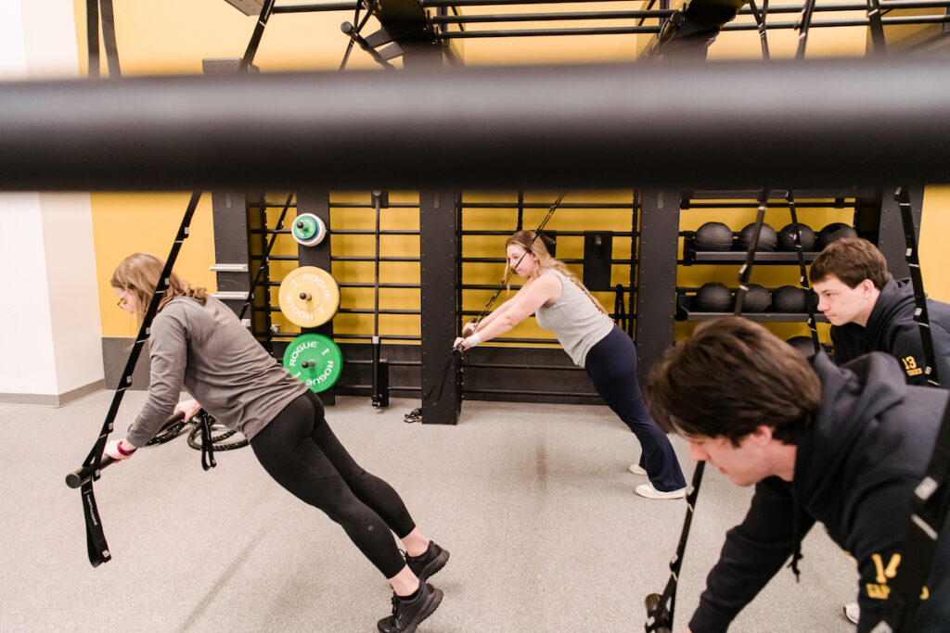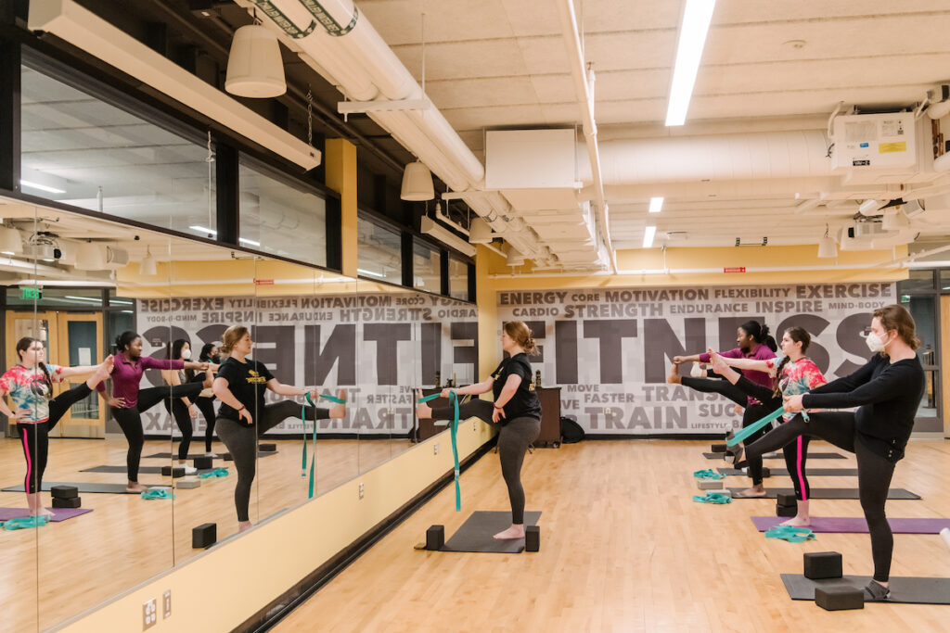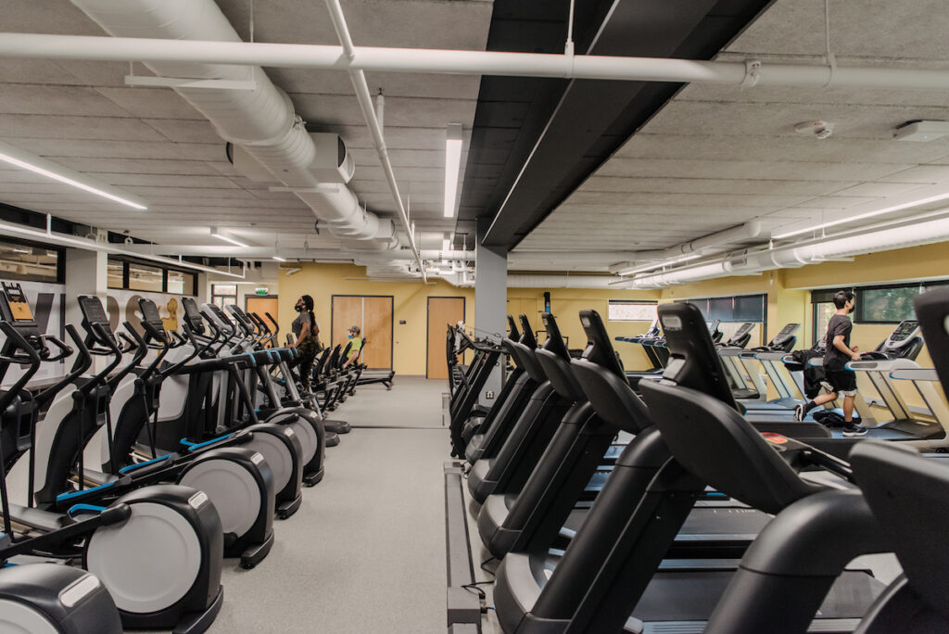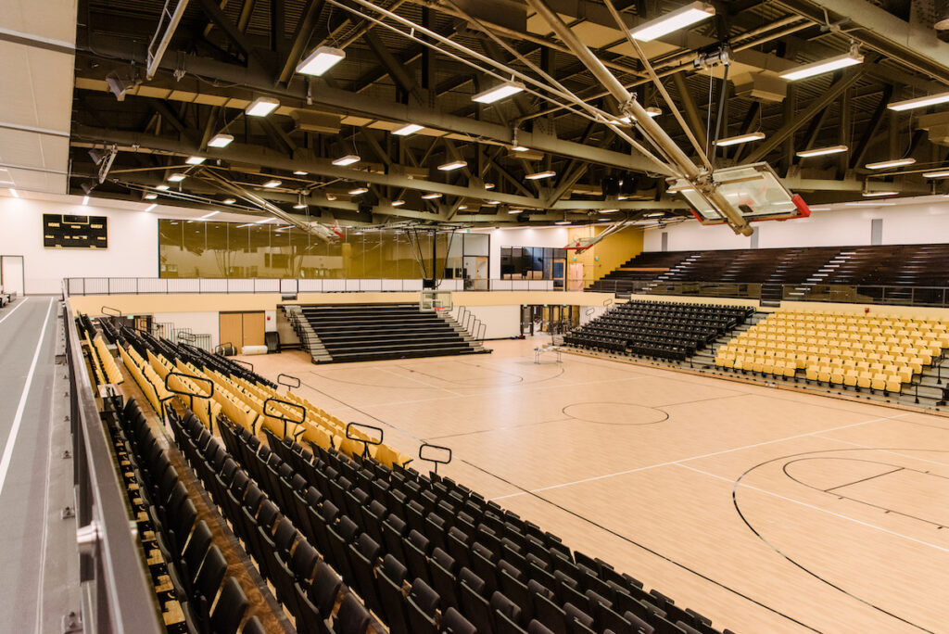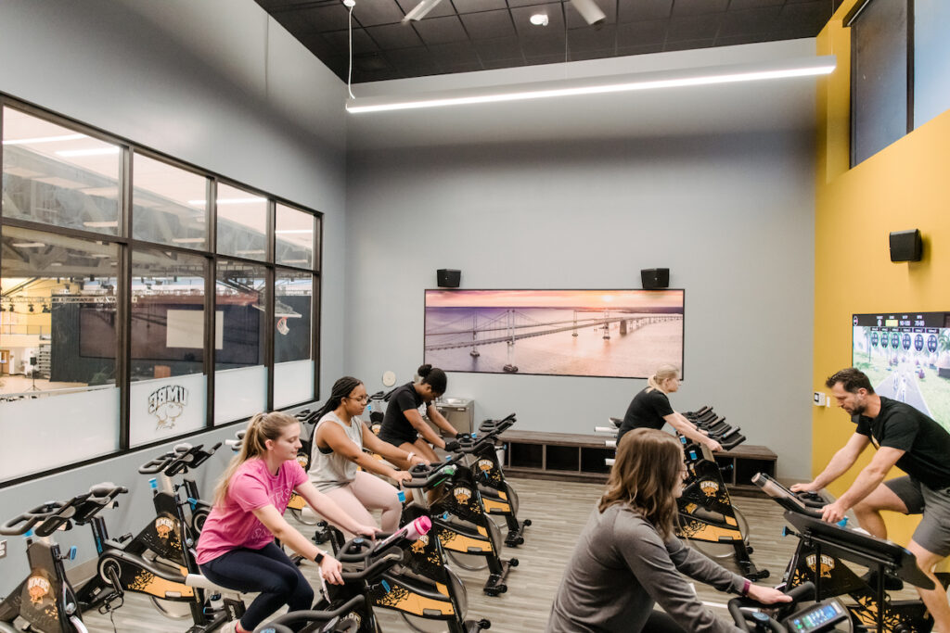RAC Renovations Successful
UMBC Community To Benefit From New Programming Options
When it was originally planned in the late 1960’s, it was referred to as Gymnasium II. As its doors opened in the fall of 1973, it was called The UMBC Fieldhouse. And now, UMBC’s iconic structure, known as the Retriever Activities Center, a.k.a., “The RAC”, completed its second major renovation in 2021.
Senior Associate Director of Athletics for Physical Education and Recreation Gary Wohlstetter describes the project as being transformative for the campus. “The ‘new RAC’ provides the UMBC community with the ability to participate in a variety of extensive and diverse recreational opportunities to meet their health and wellness goals. Student life will be enhanced through the many new programming options in fitness and wellness, intramurals, club sports and open recreation. Social spaces were created to attract our students and make them feel the RAC will be a gathering place for all.”
With a budget of $28 million, approximately 77% of the building was renovated. Updates include doubling the weight training space, with seven tons of free weights and plates; quadrupling the cardio space, with 95 pieces of cardio equipment; adding a new cycle studio; and locker room renovations.
“The UMBC design team and architects did a wonderful job listening to us as end-users regarding the needs of the students and the campus community,” Wohlstetter said. “One of the biggest impacts will be the enhancement of fitness/wellness spaces. We moved from four to 10 spaces with the completion of the project. The addition of these dynamic spaces will bring a fresh, new aspect that UMBC Recreation has never offered.”
The guiding principles of the project included:
- Create an engaging and inviting student life destination that students see as their own.
- Create a facility that reflects pride for students and all UMBC constituents.
- Provide flexibility for a wide array of recreational program offerings.
- Improve building circulation to accommodate recreation activities and events simultaneously.
- Increase opportunities and expand support for intramural and recreation activities.
- Locate Retriever Essentials food pantry in a location with expanded operating hours.
Interior modifications and finish upgrades were undertaken to convert former athletic areas into suitable spaces to support other programs. The design and selection of new building systems incorporated “green” principles and energy efficiency. Three individual, gender-neutral changing rooms meet the needs of the campus community.
